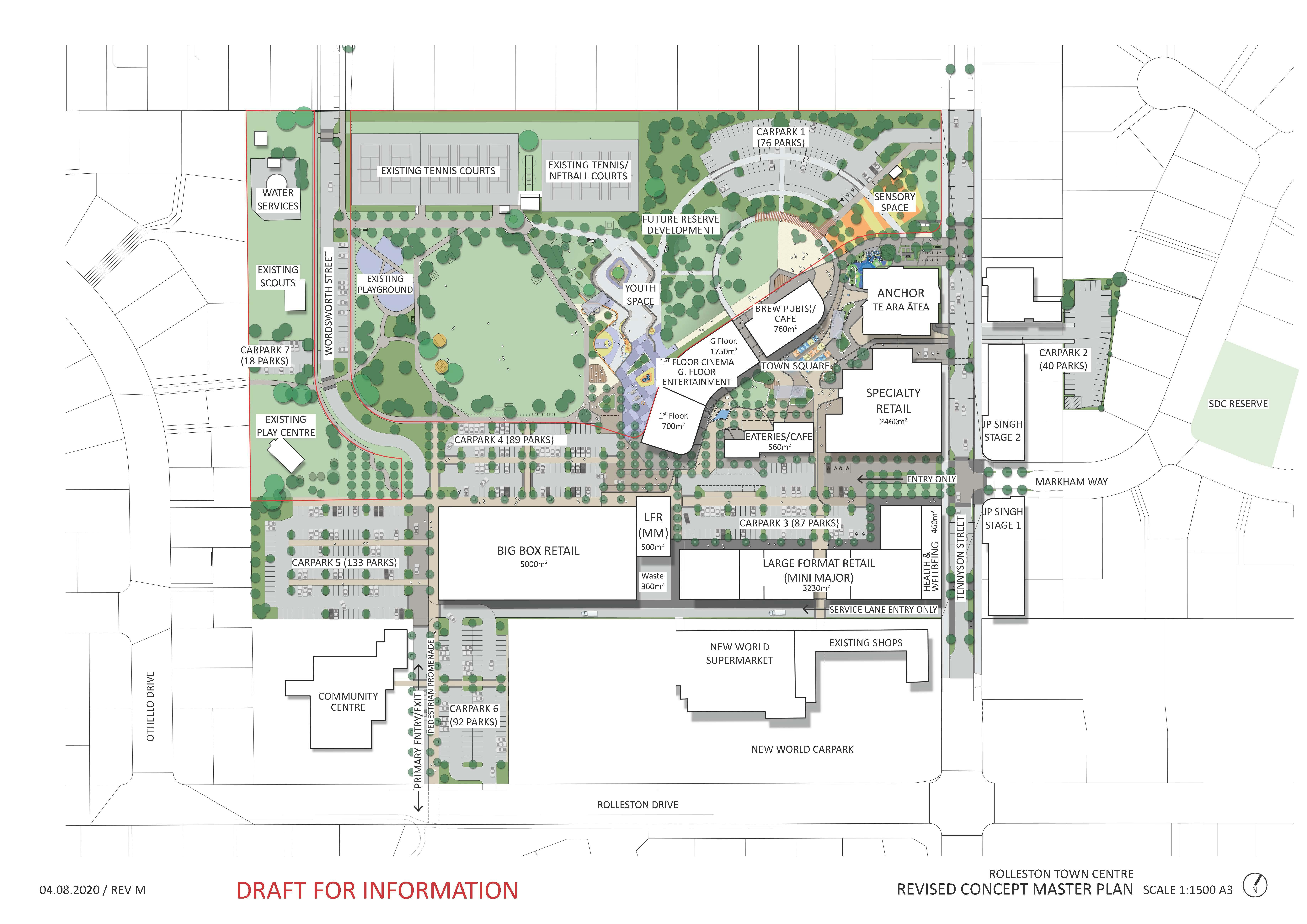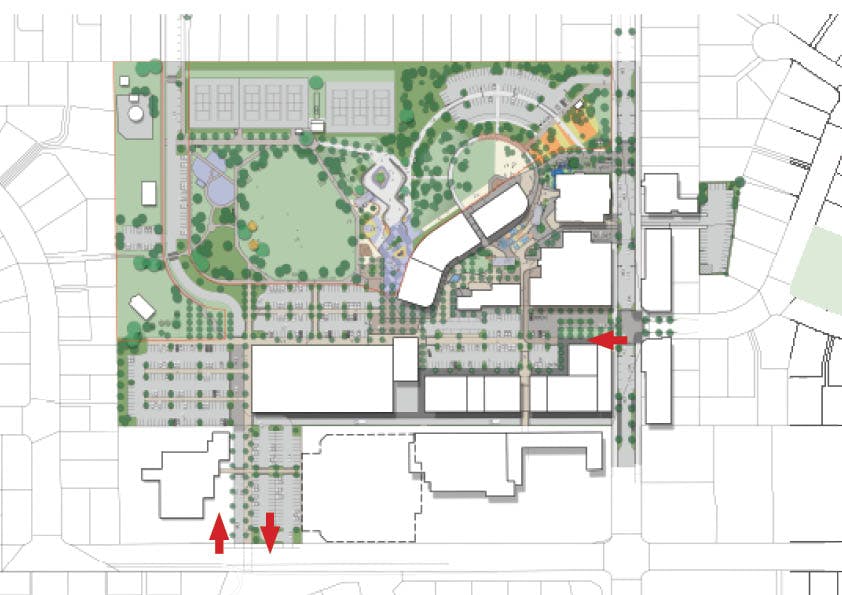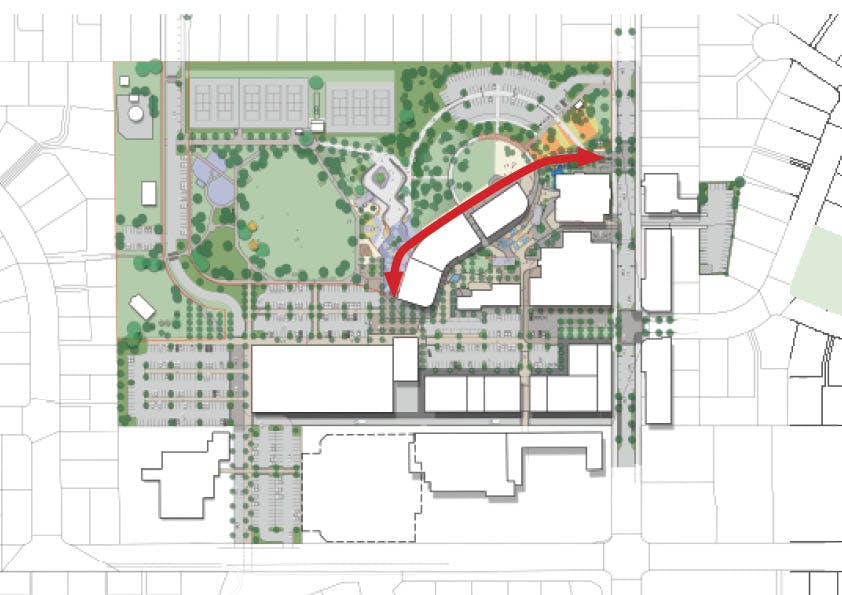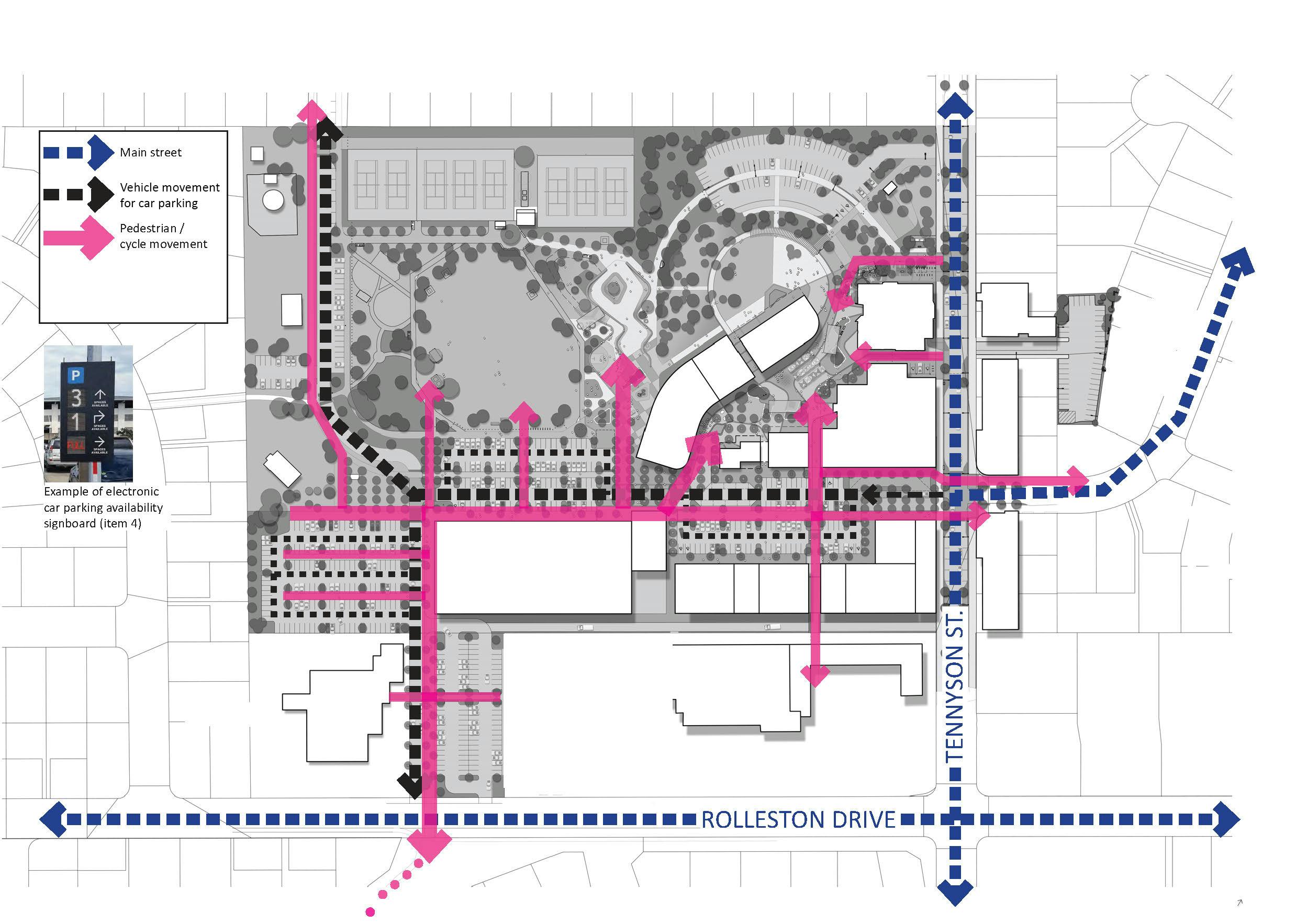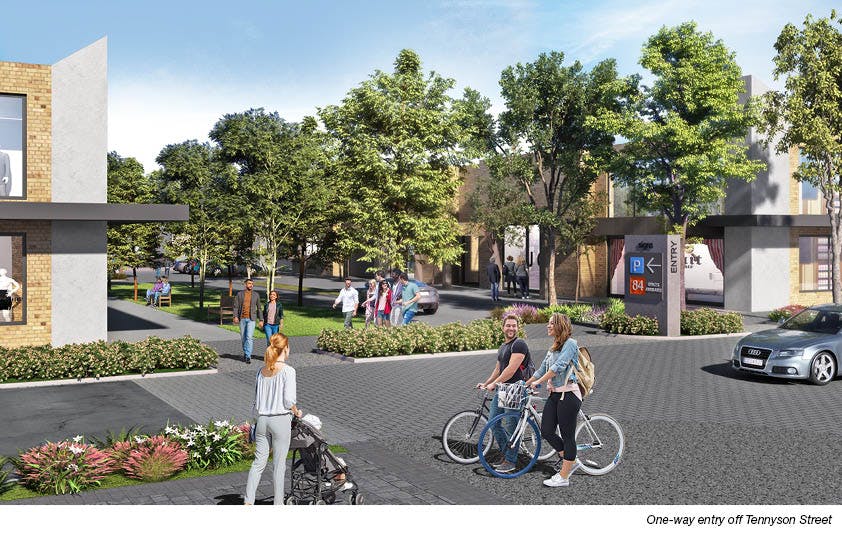Share Town centre roading layout and removal of Wordsworth Street extension on Facebook
Share Town centre roading layout and removal of Wordsworth Street extension on Linkedin
Email Town centre roading layout and removal of Wordsworth Street extension link
The first stage of the roading changes for the town centre has been completed with the Tennyson Street upgrades and slow speed limit installed.
We are now working on an updated traffic layout for the town centre, which includes a proposal to remove the Wordsworth Street extension. These changes will further encourage pedestrian priority and reduce speeds through the town centre. Details of the proposed roading changes are set out below.
Tennyson Street one-way entry to car park

This entrance is proposed to be an extension of the raised paving recently installed at the intersection of Markham Way and Tennyson Street. Pedestrians will have priority along the Tennyson Street footpath, where cars enter the one way entrance to the car park. This also applies at the entrance to the reserve car park further along Tennyson Street.
This pedestrian focus is consistent with recent construction upgrades to Tennyson Street which now has a 30 km/h speed limit, significantly reducing the risk of harm to pedestrians from vehicles. It also has 3.2 m-wide traffic lanes, regular kerb extensions and raised platforms. This design creates a safe environment for cyclists when sharing the road with motor vehicles, so cycle lanes have not been proposed. While vehicle speeds will be low, the road will still have capacity for the forecast peak-hour traffic volume of 500 to 600 vehicles per hour.
Removal of Wordsworth Street extension
 Overview of town centre: arrowed line shows the area where Wordsworth St extension has been removed.
Overview of town centre: arrowed line shows the area where Wordsworth St extension has been removed.
A key element of feedback from earlier community consultation was that a road through the reserve was not desirable. Following further investigation into the impact of the Wordsworth Street extension, we have developed a new concept which removes the extension. This will help create a more pedestrian-friendly environment across the town centre and encourage reduced speeds. People also told us that the street extension created a dividing boundary, which would reduce activity in the town centre and discourage pedestrians. A one-way entry into car parking areas is proposed to be provided off Tennyson Street. The proposed car park will incorporate large pedestrian promenades at least 4 m wide and vehicle access through the car park is maintained. Traffic is also proposed to be linked to the Moore Street and Rolleston Drive links.
Vehicle entries to the town centre car park
 Arrows show vehicle entries into town centre car park areas.
Arrows show vehicle entries into town centre car park areas.
The main traffic entry is proposed to be from Rolleston Drive (entry/exit). The secondary entry is proposed to be a one-way entry from the 30 km/h Tennyson Street entry. As Tennyson Street is set to retain direct access off State Highway 1 (via a slip lane) this will bring traffic down Tennyson Street, which is important for the vitality of the town centre. Limiting access to ‘entry only’ reduces concerns with multiple conflicting traffic movements at the Markham Way intersection. Direct access into the car park areas from Tennyson Street helps people find their way around town centre activities and parking, and improves parking circulation, town centre servicing and emergency vehicle access. It also provides passive safety surveillance of the internal areas from the limited passing of traffic.
Pedestrian walkways through car parks
The town centre car parking areas are designed using a shared space concept. In New Zealand the term shared space generally refers to urban street designs i that reduce separation between pedestrians and vehicles − usually through the presence of a shared level surface − and the use of signs and markings associated with traditional traffic engineering. This type of design also makes vehicle speeds inherently slower and self-regulating. Raised threshold junctions between carpark aisles and raised pedestrian footpaths would give cars implied priority, as these junctions will not be formal pedestrian crossings or footpaths (where pedestrians have priority). Experience shows that many drivers will in fact stop and allow pedestrians to cross at these junctions because it will be a very slow speed environment, as currently happens in many car parks where pedestrians are walking on specific pathways and paved platforms and/or thresholds. The proposed separation of the car park areas means we can include more pedestrian routes than could be provided for in a single car park or in large open car parks. This type of design also keeps vehicle speeds low to improve safety.
Car parking
The master plan proposes 441 off-street car parks to service the town centre. These will be available for all users of the town centre. See further information below on the car parking area. Separate car parking is provided for Rolleston Reserve (a separate consultation process will be undertaken for Rolleston Reserve).
We’ve proposed car parking changes following feedback from businesses and relevant experts, who have advised the amount and location of car parking is important to ensure the sustainability of businesses in the town centre. This is a district-wide hub and residents from other areas of Selwyn and further afield will be visiting, likely by car. This information has informed the proposed car park layout and design.
Let us know your feedback.
Share Town square plan on Facebook
Share Town square plan on Linkedin
Email Town square plan link

The current proposal is for Te Ara Ātea and the commercial area to open onto a spacious town square, providing areas for civic and community gatherings, markets, events, performances and informal community interaction. We’ve recently been refining the layout of the town square based on feedback from design experts and commercial partners. A key issue they identified was that the town square was not edged or laid out to ensure people did not disperse. In response to this, the proposed design has been updated with additional buildings surrounding the town square.
Key features include the following:
-
Town square enclosed and connected
Retaining the strong connection between the town square and Te Ara Ātea has been a focus. The proposed layout for the town square, which forms the heart of the new community-focused centre, has the square framed with buildings on all sides and can now be easily activated. Activation is crucial for the success of this area. The town square is proposed to be pedestrian-only, other than times for delivery or maintenance vehicles, making it a safer, more inclusive environment. The urban areas will all be at a height and level so that there are no steps, in keeping with the Council’s commitment to accessibility.
-
Shelter and wind protection
Sheltered outdoor areas for outdoor seating and entertainment are proposed in the sunniest spots, with north-west orientation and protection from the easterly wind. Studies have been carried out to identify the way the sun tracks across the space, and the proposed layout reflects the information gathered.
-
Connection to the reserve
The design of the town square and the buildings along the reserve boundary help to maintain the key relationship with the reserve.
-
Features
We propose to include a number of distinctive features in the town square. These include a suspended overhead lighting system to create a unique night-time environment, raised gardens with seating, shade sails and water features. There are spaces for tables and chairs outside the proposed hospitality and retail premises adjacent to Te Ara Ātea. Also proposed are laneways each with a special character, providing niche space retail and food and beverage offerings.
Let us know your feedback.
Share Town centre promenade vehicle traffic removal and pedestrian experience on Facebook
Share Town centre promenade vehicle traffic removal and pedestrian experience on Linkedin
Email Town centre promenade vehicle traffic removal and pedestrian experience link
Town centre promenade vehicle traffic removal
 Arrowed line shows pedestrian promenade linking Tennyson Street and car park areas.
Arrowed line shows pedestrian promenade linking Tennyson Street and car park areas.
We’re proposing a change to the promenade to make it more pedestrian-friendly. The proposal is for pedestrian access link between the Tennyson Street entrance and the car parking areas will be limited to pedestrians, cycles, scooters and mobility vehicles, as well as emergency vehicles. This is to ensure pedestrian priority is retained through the town centre. The proposal is for there to be built elements on the edge of the promenade and space for food and beverage seating for the tenants in this area.
The promenade is proposed to be a shared space where pedestrians, cyclists and service or emergency vehicles can move at slow speed. Electronic bollards will be installed at either end of the promenade to ensure that only approved service and emergency vehicles can gain access.
Initially, part of the promenade and laneways is proposed to be constructed with asphalt, with permanent decorative paving installed when later stages of building construction are completed.
Some proposed features of the promenade include flexible spaces for sitting, playing music, enjoying a coffee or reading. The promenade will also have variable width to encourage and accommodate a wide range of activities.
Pedestrian experience
Creating a pedestrian-friendly environment in Rolleston is part of the vision for the town centre.
The design of the carriageway and footpath is focused on making a stroll through the town centre a pleasant experience. In this type of environment, children, the elderly and other pedestrians will be safe to cross the road and travel throughout the town centre.
Quality materials and interesting pavement design will enhance the main street. Street furniture is proposed to be placed at regular intervals, while trees have a prominent place in the main street and the surrounding areas.
Let us know your feedback.
Share Detail on lighting design levels and car parking, bus stops and loading areas on Facebook
Share Detail on lighting design levels and car parking, bus stops and loading areas on Linkedin
Email Detail on lighting design levels and car parking, bus stops and loading areas link
Detail on lighting design levels
Lighting levels and design are important to the town centre – not just to create an attractive space, but also to ensure the safety of the community.
Our lighting engineers have designed the road lighting to achieve the following road lighting categories, in accordance with AS/NZS 1158:
- Tennyson Street (from Moore Street to Rolleston Drive) is a collector road and is categorised as pedestrian with sub category 3 (P3). There will be a mix of vehicle, pedestrian and cycle traffic.
- The pedestrian promenade is primarily for pedestrian use and is categorised as pedestrian with sub category 6 (P6).
- Car parks are categorised as pedestrian with sub category 11b (P11b).
- The town centre and surrounding pedestrian spaces are designed to at least category P6 for public activity areas.
Crime prevention through environmental design (CPTED) guidelines have also been considered in the lighting design for the town square and surrounding areas:
- Lighting has been designed to support visibility for pedestrians and for motorists.
- The light fittings are out of reach of vandals, or are vandal-resistant.
- Glare is kept to a minimum and uniformity of lighting will reduce shadows.
- We have coordinated the light fittings with vegetation and trees to avoid loss of light.
- The design has also allowed for staging of the project with lighting provided for the spaces that will initially be empty.
Car parking, bus stops and loading areas
A number of loading and car park areas are proposed across the town centre.
The car parks have been deliberately located to service the commercial units and also ensure pedestrian links are large-scale and appropriately located. These proposals will help ensure people are not dispersed across the town centre and provide car parking close to the larger scale retail areas. Car parking is not allowed in the area immediately adjacent to the town square, because of the proximity to the reserve. This is another reason for the choice of car park location.
Accessible parking is proposed in multiple locations across the town centre to minimise travel distances for physically impaired drivers, in response to feedback from the community and the Barrier Free Trust on the importance of closely located accessible car parking.

Outline of proposed pedestrian and vehicle movement within the town centre.
Car parks
We’re proposing a main set of car parks to the south of the development to provide parking for the town centre requirements. This will provide 441 off-street car parks.
Bus stops and loading areas
Existing bus stops on Tennyson Street will remain. The indented bus bays and loading bays are 2.5 m wide with lengths of 13.5 m and 12 m respectively. The loading bays will service the retail and commercial operators. On-street, right-angled parking bays are proposed in all areas. The bays are designed to be 2.6 m wide and 5 m deep in accordance with District Plan standards.
Let us know your feedback.
Share Next stage: Rolleston Reserve youth space, passive green space and sensory space on Facebook
Share Next stage: Rolleston Reserve youth space, passive green space and sensory space on Linkedin
Email Next stage: Rolleston Reserve youth space, passive green space and sensory space link
Following recent engagement with community, proposed initial design concepts for green space, youth space and sensory space suitable for all users are being developed. These will be part of a separate consultation which will start later in September 2020.


 Overview of town centre: arrowed line shows the area where Wordsworth St extension has been removed.
Overview of town centre: arrowed line shows the area where Wordsworth St extension has been removed.  Arrows show vehicle entries into town centre car park areas.
Arrows show vehicle entries into town centre car park areas.
 Arrowed line shows pedestrian promenade linking Tennyson Street and car park areas.
Arrowed line shows pedestrian promenade linking Tennyson Street and car park areas.
